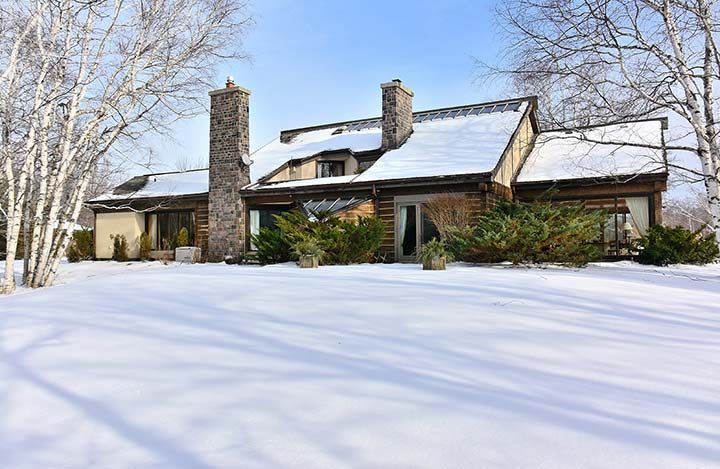Turtle Fen, Caledon

 Expand Image
Expand Image


One of Caledon’s iconic country houses. Set down a long driveway is this finely built home placed to overlook the main pond, woodlands, and peaceful curated gardens. The main house blends glass, hand-hewn logs and finely crafted ceiling and floor details. Large open concept kitchen with broad breakfast bar opens into the impressive glass-walled Family Room. The Living Room is anchored by a hand-cut 2-storey fieldstone fireplace with raised stone hearth and mantel. The main floor master suite includes a private den with fireplace, his & hers baths plus a substantial walk-in closet. Detached studio building and garage plus a 3-bay drive shed surround the home. Extensive trail network.
· Covered entrance
· Front hall closet
· 2-piece powder room
· Spa inviting Master Suite
· Private den with fireplace and walk-out to grounds, vaulted ceiling
· His and hers bathrooms (3 piece + 4 piece, respectively)
· Walk-in closet plus double closet
· Hardwood floors
· Bedroom with peaceful west views over the birch grove
· Vaulted ceiling with back lighting and wood accents
· Exposed century log wall
· Hardwood floors
· Exposed stone and log walls
· Skylight
· Massive hand-cut fieldstone fireplace
· Hardwood floors with pegged & pattern inlay
· Floor-to-ceiling sliding glass picture doors which open onto the rolling grounds
· Exposed hand hewn log wall
· Panelled ceiling inlays
· Open to the kitchen
· Family room accommodates a large country dining room
· The room offers a modern flair and is a favourite gathering spot
· Open concept kitchen overlooks the light filled family room
· Extra broad eating island
· Baking or flower station
· 4 picture windows look towards herb garden and pond
· Bar area and dish pantry
· Main floor laundry with tiled floor, laundry sink, hanging cupboards & extra refrigerator
· The loft with skylights and private deck makes an ideal second office or kid’s TV area
· Vaulted ceiling
· Private rooftop deck overlooks Turtle Fen
· Double closet
· Hardwood floor
· Ceiling fan
· Direct walk-out to private east facing deck with views to the pond
· Closet
· Hardwood floors
· Ceiling fan
These bedroom share a 4-piece bathroom with 2 linen closets
The lower level currently has 3 additional bedrooms, a 4-piece bathroom plus a sauna. There is plenty of storage/rec space.
The studio contains a 2-car garage, large “Sundowner” deck, guest accommodations and a work table area.
3-bay driveshed building is perfect for equipment or patio furniture storage
One of the striking features of this 45 acre property is the original peat bog which has become a wonderful wildlife fen particularly suited for the resident turtles. The sunset wildlife chorus is impressive!
The main pond is to the east of the fen and has several seating areas, a dock, beach and gravel pathways along its banks.
An extensive trail network criss-crosses the property’s valleys, woodlands and meadows.
· Highly efficient Geothermal heating in main house
· Back-up generator
· Septic system to north of home
· Drilled well
· Long winding drive assures total privacy
· Room for pool, tennis court, if desired
· Circular driveway
The Listing Agent is relying on information supplied to him by the Vendor and other sources.
The Listing Broker accepts no responsibility for the accuracy of this fact sheet.
