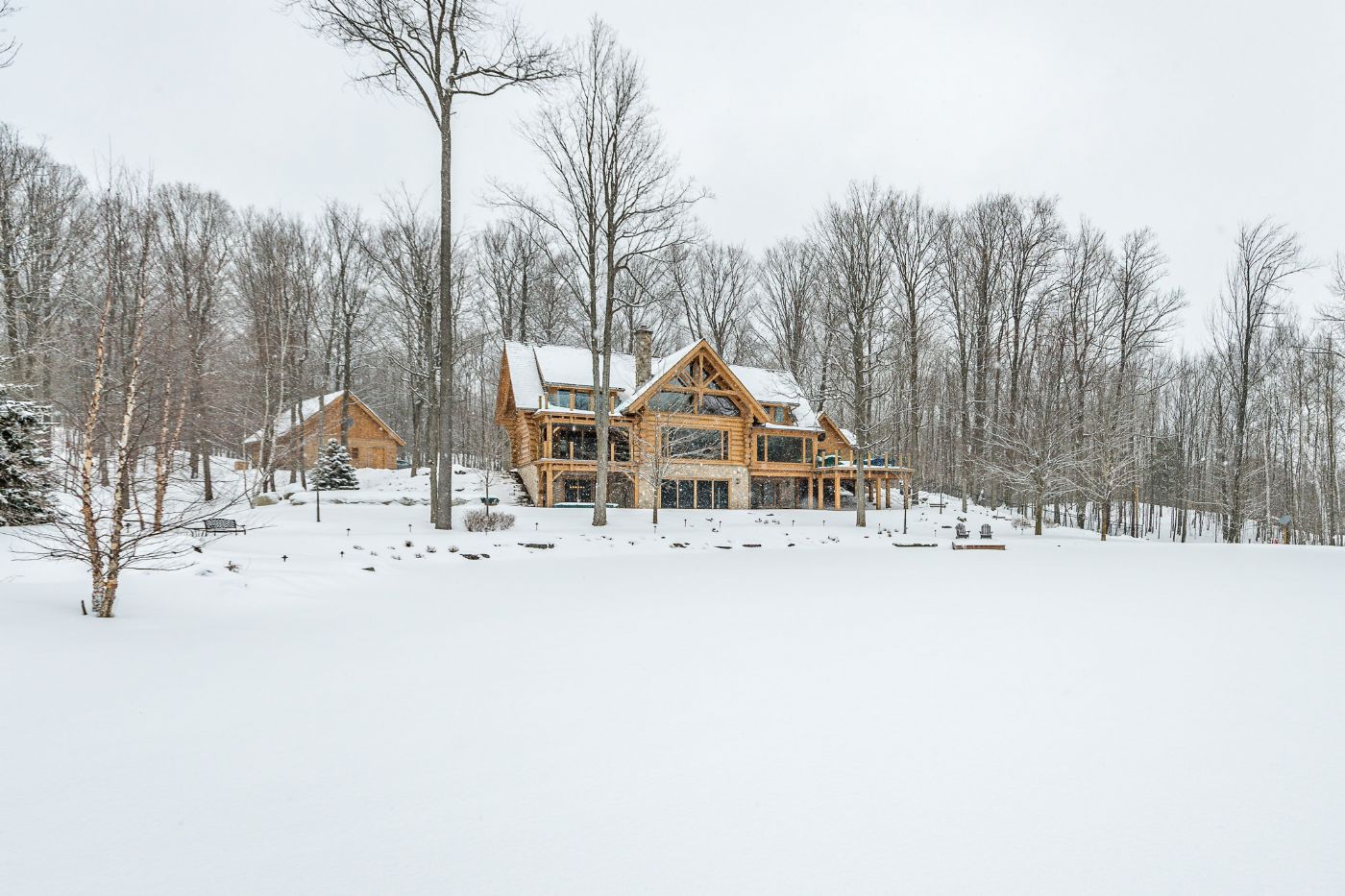Mulmur Retreat

 Expand Image
Expand Image


A bright craftsman built majestic log home overlooking a large tranquil pond in one of Mulmur’s finest locations. 3 finished levels with bright walk-out lower level which opens onto a stone patio and lush gardens. Grand open concept main level featuring massive picture windows, an impressive 2-storey great room with stone fireplace, deluxe eat-in kitchen, and a large dining room for entertaining. Enjoy the peace of nature while listing to the waterfall from one of the terraces or decks. 3-car garage with loft storage – a great place for all the country property toys! Extensive network of hiking trails, stream, swimming pond with dock, lighted drive. Home gym, billiard room, sauna, large hot tub, jet pool.
As soon as you enter this home, one is captivated by the views over the pond and surrounding woodlands and the scale of the logs used in construction.
The foyer is finished with light coloured wide board floors, beamed ceiling and exposed log walls. A well placed powder room and guest coat closets are nearby.
The great room is reminiscent of the classic lodges of the Canadian west or Adirondacks. The massive windows, beams, and 2-storey stone fireplace make this room stand out. The views and natural light are sensational.
The large kitchen is open to the great room and breakfast room. The kitchen is finished to the highest calibre. The solid cabinetry woodwork is top notch and the large centre island offers ample seating in addition to the breakfast area. The kitchen has Subzero refrigerator, Wolf six-burner gas stove, Miele dishwasher plus built-in microwave. Alongside the kitchen is a large pantry/mudroom offering additional storage. The architect placed the kitchen in the perfect place in the floorplan as it captures the morning light, has views over the front gardens and is open to the main eating and living spaces of the home.
Alongside the kitchen’s breakfast bar is a large breakfast room which opens onto the main glass-panelled deck. The deck is spacious enough to comfortably accommodate 12-20 people with large outdoor sofas, tables and chairs plus a barbeque.
The original home was expanded and now includes a sun room with superb views over the property. The large picture window makes this room a perfect place to relax and enjoy your newspaper or favorite book. Large format slate floors and exposed log walls are in-keeping with the home’s elegant design. Heated floors.
The expansive dining room is impressive! The dining room can accommodate a dozen or more people and opens onto a covered Ipe deck with hidden retractable screens and glass panels offering clear views over the property.
In addition to adding the den to the home the owners also expanded the footprint to add a large mudroom/pantry off the kitchen. The mudroom with heated slate floors also includes a dog shower, storage space and additional pantry storage. The addition’s window design and material selection perfectly complement the original home.
The main stair showcases the carpentry skills of the craftsmen who built the home. The second floor has a large loft office/living area plus 2 bedrooms with en suite bathrooms and roof top decks.
The master bedroom has vaulted ceilings, 3-piece en suite bath and its own private deck which enjoys views over the property. A special stained glass window was created for this room.
Similar to the master bedroom, the large second bedroom has vaulted ceiling and a 4-piece bathroom with an antique bathtub. This bright bedroom has views in several directions and also has a custom crafted stained glass accent window.
The guest suite has a massive set of picture windows overlooking the pond. The guest suite has a sitting area, closet and a 4-piece en suite bathroom with sauna & steam shower.
The family room has a stone fireplace with raised hearth and a direct walk-out to the patio which overlooks the pond and gardens. The family room is a great place to watch movies!
Alongside the family room is the recreation room with large sliding doors which open onto a stone terrace, hot tub and jet pool. The recreation room is large enough to accommodate exercise equipment and a pool table!
Also on this level is the utility and laundry room.
The hot tub is placed on the terrace right outside the doors of the recreation room. Alongside the home is a “current pool” designed for enhanced swimming exercise. The main pond below the home is an idyllic spot for a refreshing dip in the summer months.
The main lot with the home encompasses the residence, long winding drive and large pond on 33 acres. The adjoining property of 38 acres with skating rink and pond is also included.
- Geothermal heating and cooling
- Lighted drive
- Standby generator
- Dug well
- Septic system (1200 gallons) installed by Doney Construction
- High speed internet by Via Net
- Lot 1: Main house on 33.78 acres being Part 3 on survey plan 7R-3878
- Lot 2: 38.45 acres being Part 4 on survey plan 7R-3878
Broker Of Record
Phone: 647-280-7430
Sales Representative
Phone: 416-876-9581
The Listing Agent is relying on information supplied to him by the Vendor and other sources.
The Listing Broker accepts no responsibility for the accuracy of this fact sheet.
