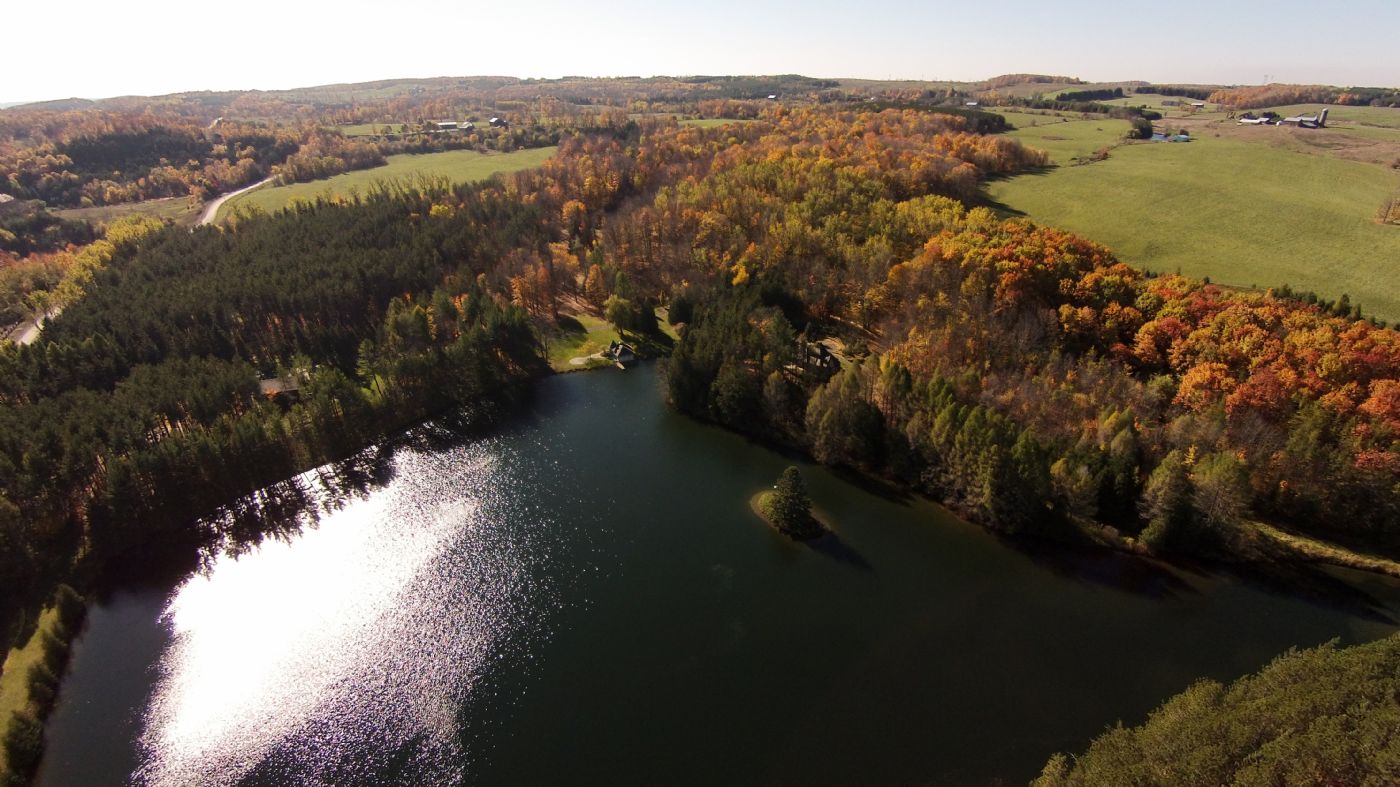Idyllic Retreat, Mono Hills

 Expand Image
Expand Image


A spectacular country retreat in the hills of Mono, this property features 100 acres of hardwood and plantation forest, open meadows and cultivated fields, a trout hatchery pond, 2 streams and a crystal clear 10 acre lake.
The property includes a fine principal residence, a large caretaker's residence on a separate adjoining lot, a four bay drive shed with workshop and a 3 slip boat house with indoor dining and outdoor picnic patio. Paved, tree lined driveways and groomed trails traverse the 100 acres.
The gracious principal residence was designed and constructed by one of Canada's premier builders with no expense spared, using the finest of materials and finishes and with great attention to every detail.
A classic, timeless design, the exterior is square cut stone with herringbone brick accents, and the roof is cedar shingle with copper eaves.
The interior plan is simple in lay out, elegantly proportioned, and flows seamlessly from room to room. Living room, dining room and kitchen are open plan. The home is designed to maximize the beauty of its natural surroundings. Every room has glorious vistas of water or forest and the principal rooms all have walk outs.
A covered portico leads into the front foyer which opens to the living room and lovely views to the lake The foyer has generous closet space and porcelain tile floor.
The living room features a vaulted ceiling with recessed cove lighting behind an ornate molding. A floor to ceiling stone wood burning fireplace warms the space. Floor to ceiling windows reveal views over the lake and sliding glass doors access an exterior patio. The living room is carpeted with broadloom.
An open covered porch leads to the side entrance and into a spacious foyer/mud room with windows on 3 sides and large closet. Flooring is porcelain tile which extends into the kitchen and dining areas which are directly accessed via this entrance.
The dining room is wrapped on two sides by floor to ceiling windows overlooking the lake. Sliding glass doors give access to a covered open porch patio and barbeque area.
The kitchen has generous storage and prep areas. A side island acts as extra prep and serving area. Counter tops are granite, flooring is porcelain tile, sink and appliances are stainless steel; Thermador gas top/convection oven, Miele dishwasher, Kitchen Aid side by side fridge/freezer, Danby microwave
The master has a large bay window overlooking the lake, generous closet space and broadloom carpeting.
A five sided room with floor to ceiling windows on four sides, the 5 piece en suite has heated marble floors, a walk in marble shower, custom two sink marble topped vanity and a footed soaker tub. The w/c is in a separate room.
Generous closet space, broadloom carpeting and a large bay window with views to the forest.
Directly adjacent to the guest bedroom is a 3 piece powder room with marble floors, walk in marble shower, custom single sink vanity and w/c. Beside the powder room is a generous linen closet.
Located off the main foyer, laundry room with washer & dryer, and in a separate room, furnace, electrical and water softening/purification system.
Landscape lighting surrounds the home, illuminating the forest canopy after dark.
The three slip boathouse is built to last with Maibec shiplap siding and 30 year asphalt shingle roof. Charming in design and scale, it features an octagonal room with windows on five sides overlooking the water. An adjoining outdoor picnic patio makes this an ideal spot for entertaining.
The large caretaker's residence has a large woodworking studio with a full window wall on the north side and an attached two car garage.
Principal Residence
Caretaker's Residence
Outbuildings
This property was purchased in 1954 by David Barr a local farmer, and a Toronto investor.
Located on the Niagara Escarpment, now designated as a Unesco World Biosphere Reserve, the land, apart from a hardwood maple bush was essentially bare. It did, however, have two converging streams which the partners dammed to create two ponds, one a small hatchery pond which they stocked with rainbow and speckled trout and the other a ten acre lake of crystal clear water. The outflow from these water bodies becomes a tributary of the Nottawasaga River.
When Mr. Barr inherited his partner's share he built a new home at the entrance to the property.
Over the years Mr. Barr planted red, white and jack pines, poplars, larch and oak, which, thanks to his stewardship, have matured into a healthy mixed forest.
Mr. Barr continues to this day to manage, oversee and maintain the 100 acres.
This property has two separate deeded parcels being sold as one.
A magnificent property and a rare opportunity!
Just 80 minutes to Toronto and 40 minutes to Pearson.
The Listing Agent is relying on information supplied to him by the Vendor and other sources.
The Listing Broker accepts no responsibility for the accuracy of this fact sheet.
