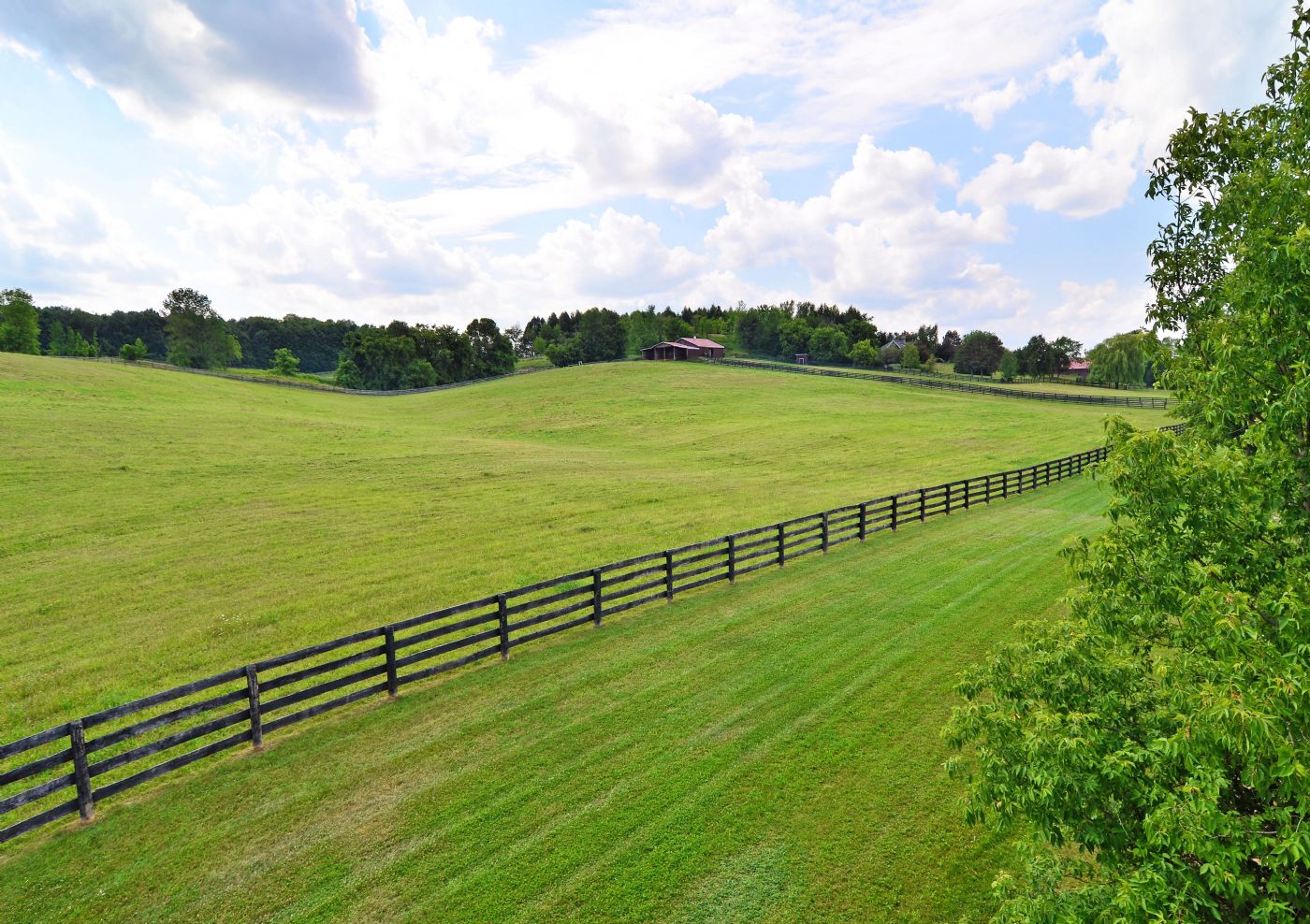Hockley Valley, 50 Acres

 Expand Image
Expand Image


This 5 bedroom country home is perfectly sited on a hillside to capture views over the Hockley Valley. Stone façade, wide-board floors, renovated eat-in country kitchen, family room with cathedral beamed ceiling, deluxe bathrooms, master suite with change room. Simply too many features to list!
Accessed by a private winding drive up to the courtyard, this country home is elegant in its design. Wonderful outdoor terraces, distant views and mature trees.
The main hall runs along the east side of the home and provides multiple walk-outs to the grounds.
Similar to the main hall, the owner’s office is finished with wide-board floors. For privacy, the office has pocket doors. Extensive built-ins, pot lighting and southern views set this room apart from a design perspective.
The family room has cathedral ceilings accented by hand-hewn beans. Fireplace with brick surround. Off the family room is a walk-out to the sheltered back terrace with hot tub.
The living room is in the corner of the floor plan and has floor to ceiling windows with views over the surrounding hills and countryside of the Hockley Valley. Along the east wall of the room is a gas fireplace.
Located between the living room and the kitchen is the dining room with wide-board floors and views over the property.
The kitchen has been fully renovated with a large centre island breakfast bar with granite counters. Large gas range with stone surround. Walk-in pantry which has additional refrigerator/freezer and plenty of storage. The eat-in kitchen also has a gas fireplace, wet bar and a large room which can accommodate a breakfast table and casual lounge area. The kitchen has a direct walk-out to the grounds.
The back hall leads to the large mud room with 3 piece bathroom and the main floor laundry room. Every country home needs a large mud room like this! Built-in storage cupboards allow storage for all the outdoor gear.
The main stair case leads to the master suite. The master suite has floor-to-ceiling windows, hardwood floors, and tray ceiling. The master suite includes a large change room plus an updated 4 piece master bathroom with heated stone floors.
Also on this level are 2 kids bedrooms with built-in desks and closets, a second floor laundry and walk-in linen closet. Those bedrooms share an updated bathroom.
The layout of this home also includes a private second floor guest area with studio space. The guest area has 2 bedrooms and a bathroom plus a large studio area with views over the hills of headwaters region.
There are a number of outbuildings which include a centre aisle loafing barn which could easily become a drive-in workshop, a large 2 bay run-in shed for horses plus 3 potting sheds.
The well elevated property has wonderful views, a great high picnic site, mature hardwood forest, trails plus rolling fields. In total, the acreage is approximately 50 acres and is very scenic.
The Listing Agent is relying on information supplied to him by the Vendor and other sources.
The Listing Broker accepts no responsibility for the accuracy of this fact sheet.
