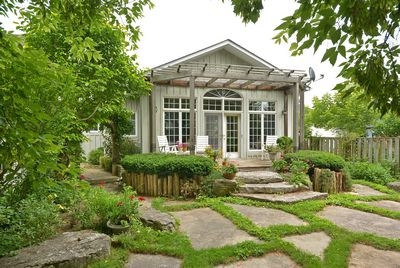489 Main St., Schomberg

 Expand Image
Expand Image


If you have every wanted a stylish high-quality home in a village setting, this is it! Much admired home in Schomberg. Enjoy the convenience walking to stores, the post office and the trail system. Wonderful home for entertaining. Large cathedral ceiling Living Room with reclaimed brick fireplace, massive wall of windows opens to the lush garden and deck. Lovely addition and renovations. For someone wanting better, not bigger!
Foyer
The Foyer has an easy to care for slate style floor, handy double coat closet with colonial style doors, cathedral ceiling and an abundance of windows for natural light.
Living Room 19.26 ft. x 21.03 ft.
The large west facing Living Room opens to the deck and stone patios. Admire the private back yard and garden. The wide-board floors, beamed ceiling and reclaimed brick fireplace all add charm to the room.
Kitchen 11.4 ft. x 11.3 ft.
The designer kitchen has granite counters, accent lighting, cornice ceiling moulding, attractive distressed-style custom cabinetry with matching panelled refrigerator. The Kitchen is perfectly placed between the Living Room and the large Dining Room.
Dining Room 11.4 ft. x 17.3 ft.
The adjoining Dining Room is perfectly sized for larger gatherings. The is a second exit which leads to the front yard.
Master Bedroom 17 ft. x 11.3 ft.
The Main Floor Master Bedroom has hardwood floors, ample closets and a deluxe 4-piece en suite bathroom.
Master Bathroom (4 piece)
The over-sized bathroom has a jet tub, separate shower with glass door and decorative ceramic tile walls and a custom vanity with matching ceramic tile top.
Loft 11 ft. x 12 ft. (irregular)
The Loft could serve many uses. With its own 4 piece bath, the loft could be used as a second bedroom, office or studio space.
Basement
The unfinished basement offers plenty of storage space.
Taxes $3,317.28 (2012)
The Listing Agent is relying on information supplied to him by the Vendor and other sources.
The Listing Broker accepts no responsibility for the accuracy of this fact sheet.
