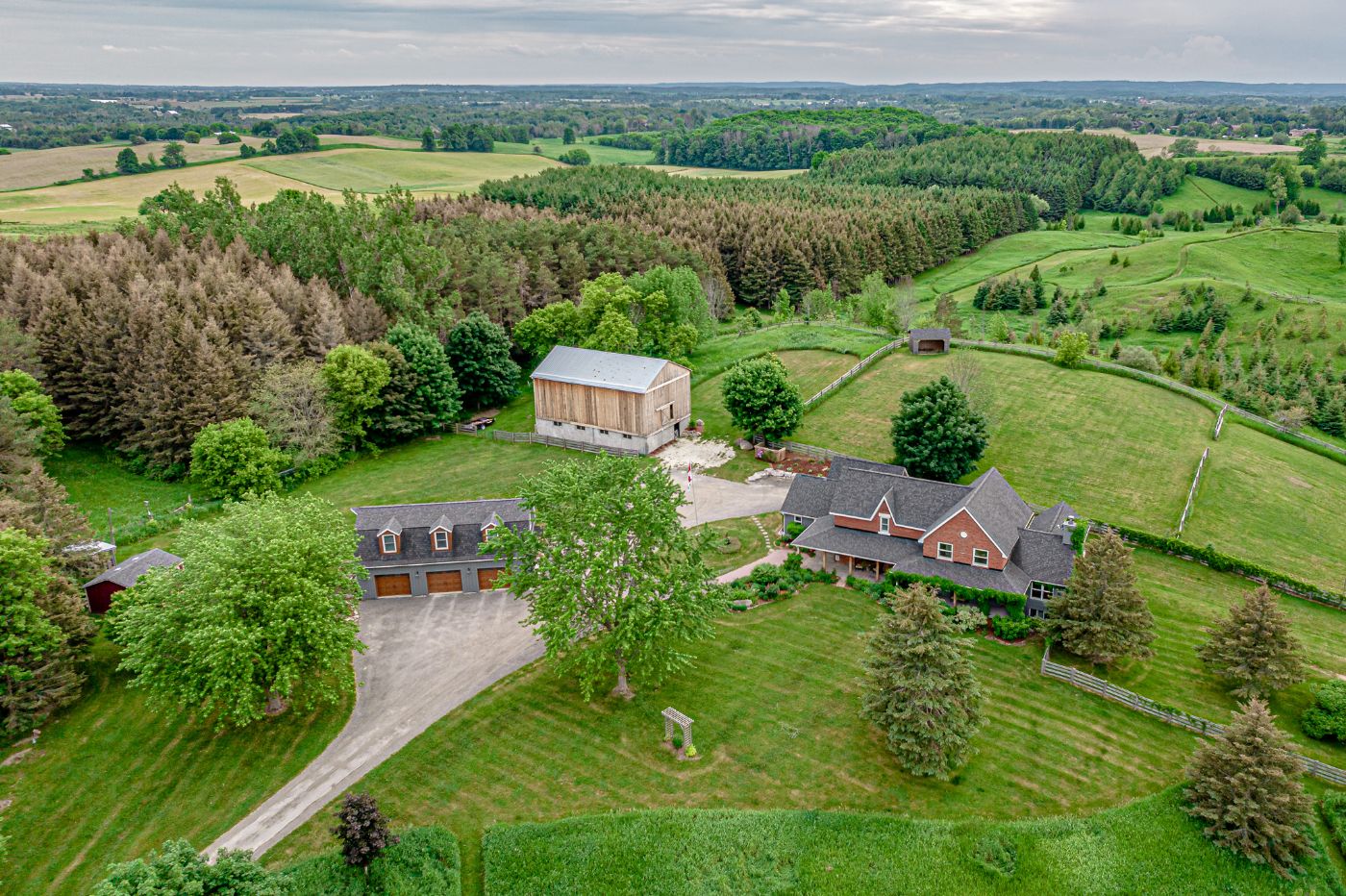Hillview, 25 acres

 Expand Image
Expand Image


Hillview, King
A completely renovated century home in the hills of King Township! It`s like new! The hill-top setting and gracious principal rooms offer views over the surrounding countryside. The property is minutes to Bolton and Nobleton. The 25-acre property has rolling hills, trails, meadows and a long driveway that leads to the 4 bedroom home, 1 bedroom guest studio and restored bank barn. Drive-in workshop. Come enjoy country living within 1 hour of Toronto!
The Home
The original century home is now completely re-imagined. The front porch is finished in flagstone and leads to the front door. The welcoming porch now has panelled rafters, pot lights and views over the property.
The light-filled front hall with wide-plank oak floors leads into the den and great room.
Great Room
The great room has cathedral ceilings, woodburning fireplace and views over the property. The old walls have been removed and now large beams accent the entry way into the den/TV room. To the west of the great room is the casual Muskoka Room.
Muskoka Room
With large windows on three sides, the Muskoka room has great sunset views. The room has timber beams, built-in speakers, direct access to the deck, wide plank floors and is one of the favorite rooms in the home.
Kitchen
The large country kitchen has a 6-burner Wolf range and large centre island with additional sink. There are extensive built-in cabinets and a large farmer’s sink under the east-facing picture window. The kitchen has a large seating or breakfast area with direct walk-out to the main deck.
Dining Room
Alongside the kitchen is an expansive dining room which opens directly onto the deck offering west views. The dining room is finished with wide-plank floors and can easily accommodate large gatherings.
Mud Room & Main Floor Laundry
This is one of the best designed mud room areas we have seen in a long time! The mudroom area has a 2-piece powder room, vaulted ceilings, antique doors and a walk-in cedar closet plus a laundry room with raised dog shower! The mud room has easy-to-clean floors and direct access to the covered garage or front porch.
2nd Floor
The second floor of the home has the master suite, 2 full bathrooms with heated floors, 2nd bedroom plus an additional bedroom currently used as an office.
Master Suite
The master bedroom has a tray ceiling, reclaimed wood floors and views to the east and west. The master has a large walk-in closet and a 3-piece en suite bathroom with heated floors.
Lower Level
The lower level of the home has a second laundry, workshop area, 4th bedroom, 3-piece bathroom and a desk area with storage closets. The lower level has a walk-out to the side yard.
Garage-Guest Loft
The detached insulated 3-bay garage has a workshop on the main level plus car parking and a wonderful open concept home office/guest space on the second floor.
Century Bank Barn
The bank barns were once commonplace around Ontario, but now have been disappearing over the years from lack of maintenance. This barn has been restored and now it`s ready for a new owner`s desired use. Recreation space – art Studio – entertainment area – horse stable - workshop
Other Details:
The Listing Agent is relying on information supplied to him by the Vendor and other sources.
The Listing Broker accepts no responsibility for the accuracy of this fact sheet.
