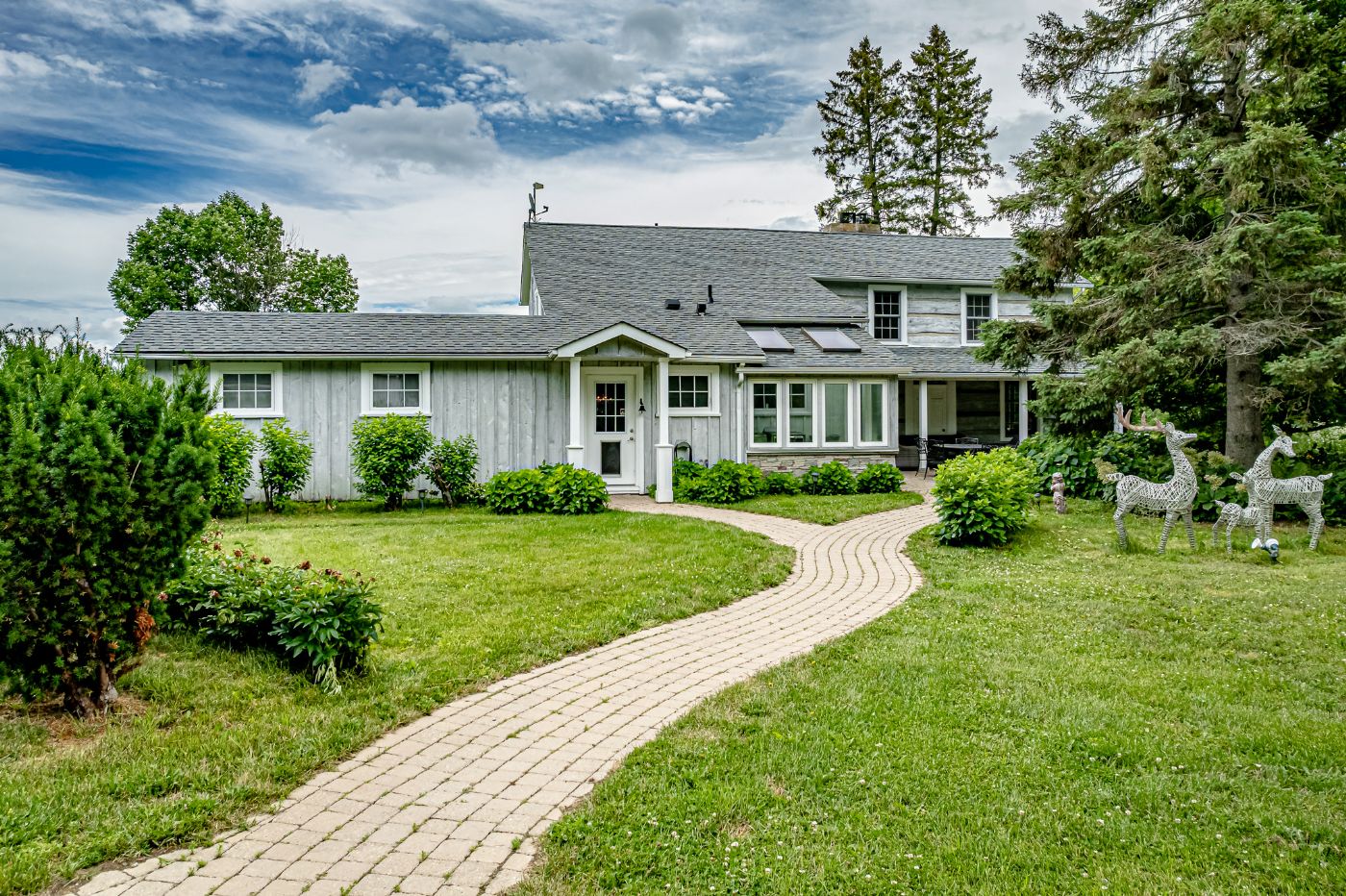Caledon Equestrian Estate

 Expand Image
Expand Image


Hard to find Caledon horse farm with state-of-the-art horse facilities! This private horse farm has 2 houses, 12-stall main barn plus 4-stall second barn, 80 x 180 ft. indoor arena plus outdoor arena with irrigated footing. The charming main house is a restored Napier Simpson designed 4-bedroom, 2 bath home. In addition, there is a full second home with 2 bedrooms, 2 bathrooms with a full-height basement which could become additional living space. Staff housing is also available on the property. Pool. Tennis. Spring-fed pond. 49 acres.
The house was built around an 1800s restored log home moved from York under the watchful eye of architect B. Napier Simpson. The home has updated bathrooms and kitchen and is filled with charm.
The updated country kitchen with centre island has granite counters & is open to the large dining room with fireplace and overlooks the garden and patio.
The Dining Room can accommodate large numbers of friends and family and is perfectly positioned between the kitchen and family room.
This room exemplifies the architect, Napier Simpson’s signature style. The room with large stone fireplace, over-sized windows is crafted from an early 1800’s log home.
Alongside the tennis court is the pool and cabana.
A recently built 12-stall barn with central foyer. This state-of-the-art facility has 2 grooming stalls, 2 wash stalls, washroom, large tack room, office, laundry, feed room and multiple storage rooms. An elegant stable reminiscent of the classic New England barns.
To the east of the main barn is the large (80x180 ft) and bright indoor riding arena with fibre footing. The arena has multiple entrance points and to the west of the building is an electrical hook-up for a camper.
The outdoor ring measures approx. 135 ft x 240 ft and is fully irrigated with fibre footing. This laser leveled riding arena is exceptionally well drained and the irrigation system has an over-sized water storage reservoir.
An immaculately kept 4-stall stable with heated tack room & plenty of storage space. Direct access to board paddocks. Board and batten exterior with attached equipment storage area/workshop.
The second home was recently built and has its own private fenced back yard. The home is well appointed with 2 bedrooms, 2 bathrooms and a full-height unfinished basement. This open concept design has a custom kitchen with stone counters, vaulted ceiling, large centre island and is combined with the dining area and family room. There is a direct walk-out from the family room to the large deck.
The Listing Agent is relying on information supplied to him by the Vendor and other sources.
The Listing Broker accepts no responsibility for the accuracy of this fact sheet.
